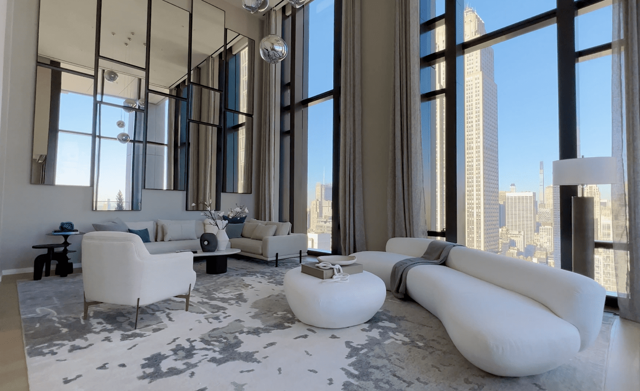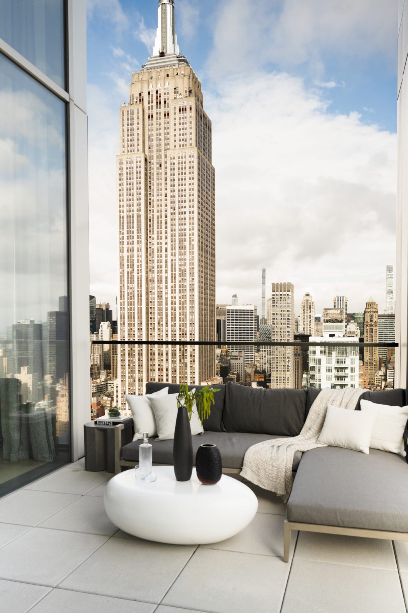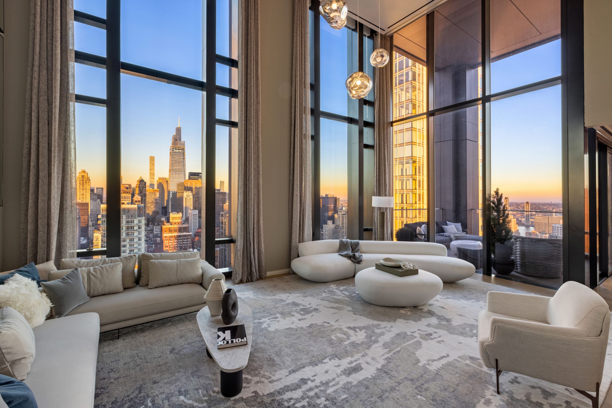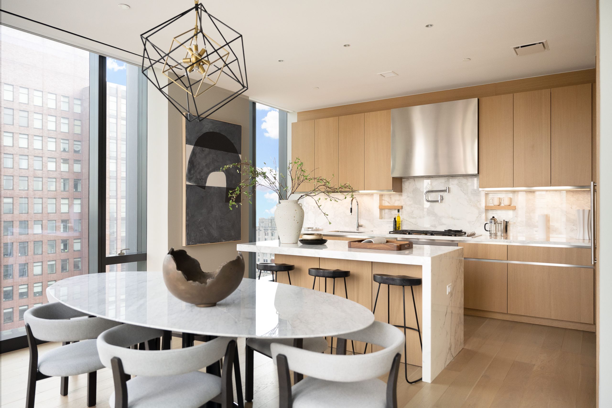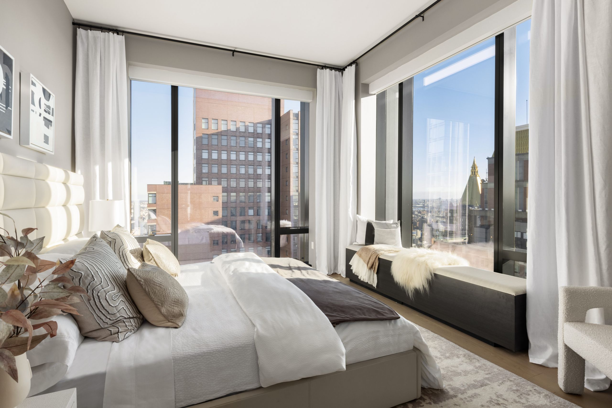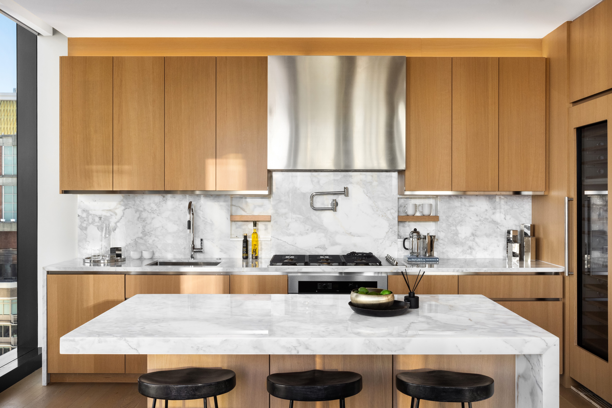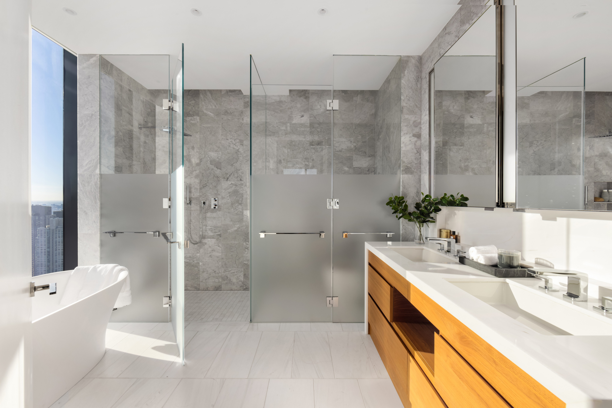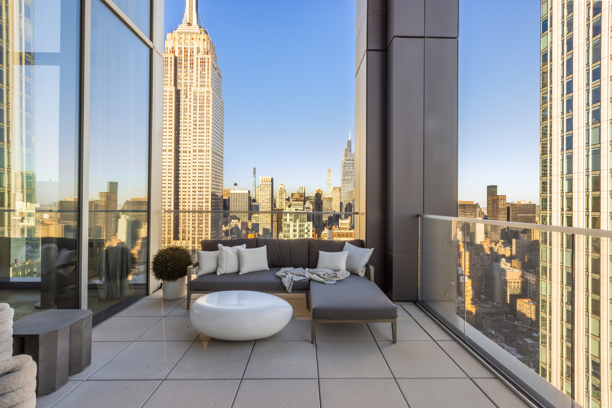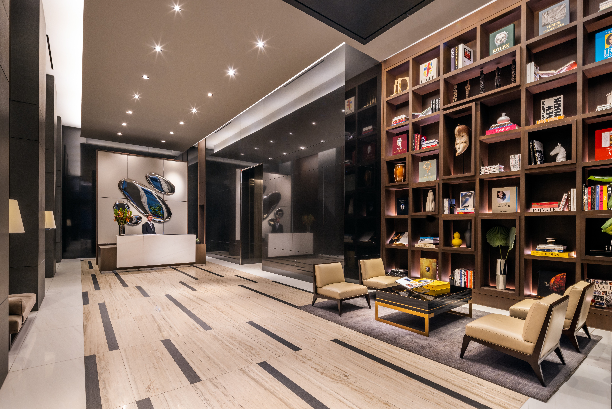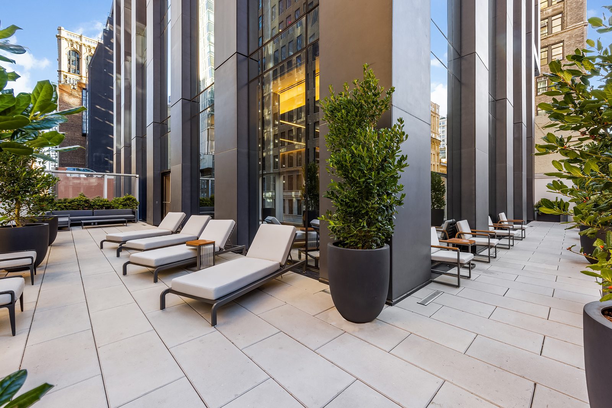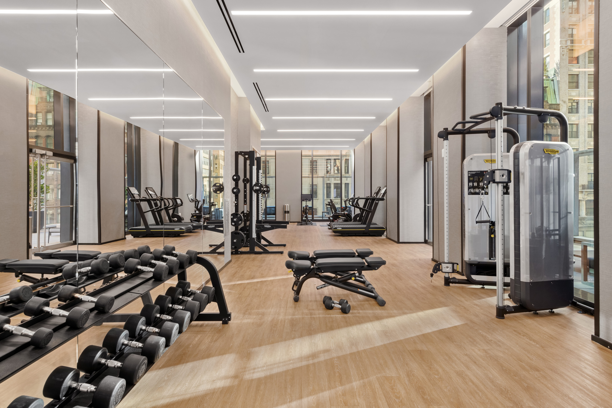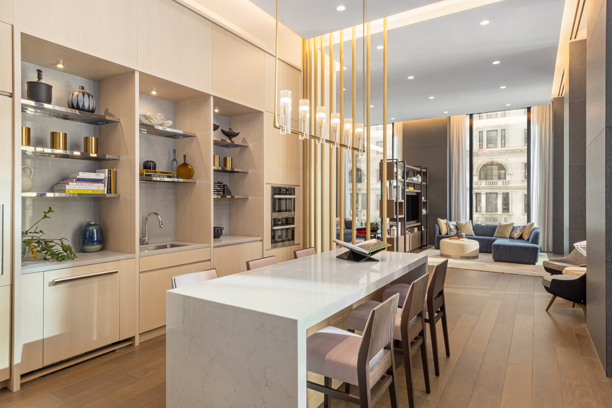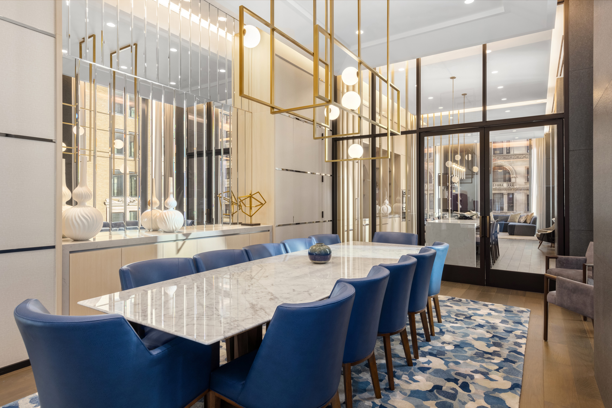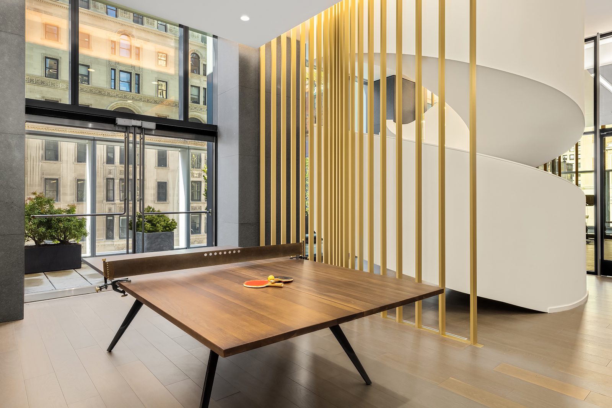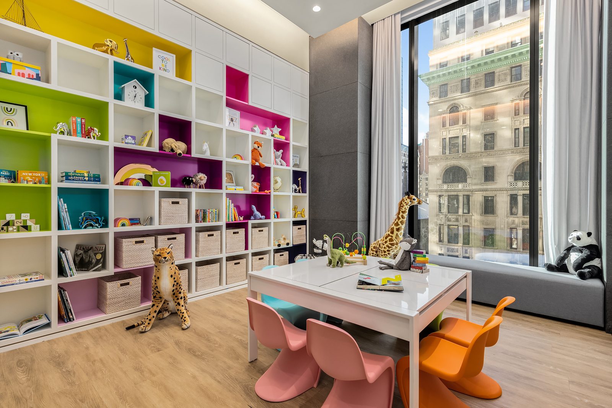Home
Residences
Distinguished one-to-three bedroom residences showcase panoramic views of the Manhattan skyline. Interiors are graced with oversized windows and ceilings reaching ten feet, complemented by warm woods and elegant natural stones.
Amenities
NoMad
With a distinguished Fifth Avenue address and moments away from Madison Square Park, 277 Fifth Ave boasts access to Manhattan’s most elite restaurants, parks, shops, and hotels.
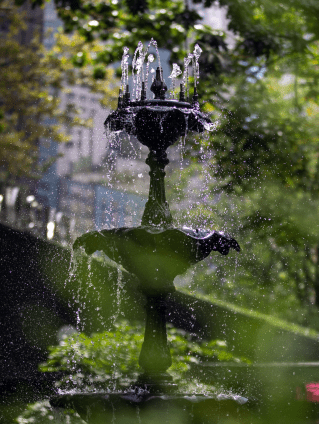

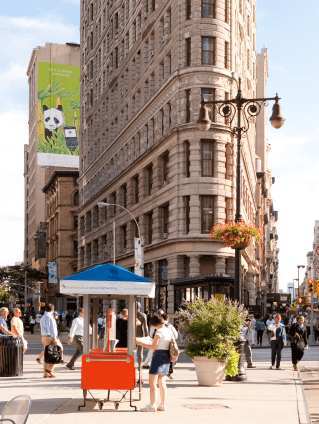

Availability
| Residence | Bed/Bath | INT. / EXT. SQ FT | EXPOSURES | PRICE | MONTHLY CC | MONTHLY RE TAX | Floorplan |
|---|---|---|---|---|---|---|---|
| 46B | 3 Bedrooms / 3.5 Bathroom | 2,333 / 206 | N, S, E | $9,990,000 | $3,620 | $5,463 | Floor Plan |
| PH53 | 4 Bedrooms / 4 Bathroom | 3,870 | N, E, W | $14,995,000 | $5,874 | $8,701 | Floor Plan |
| PH55 | 4 Bedrooms / 4.5 Bathroom | 4,520 / 780 | N, E, S, W | $22,500,000 | $7,157 | $10,588 | Floor Plan |
CONTACT
sales@277fifthnomad.com
212 779 2772
SALES OFFICE
277 Fifth Avenue, New York, NY
EXCLUSIVE SALES & MARKETING
Douglas Elliman Development Marketing
Julia Jiang Hawkins and Charles Hawkins of
The Julia Jiang and Charles Hawkins Team
Fredrik Eklund and John Gomes of
The Eklund|Gomes Team
